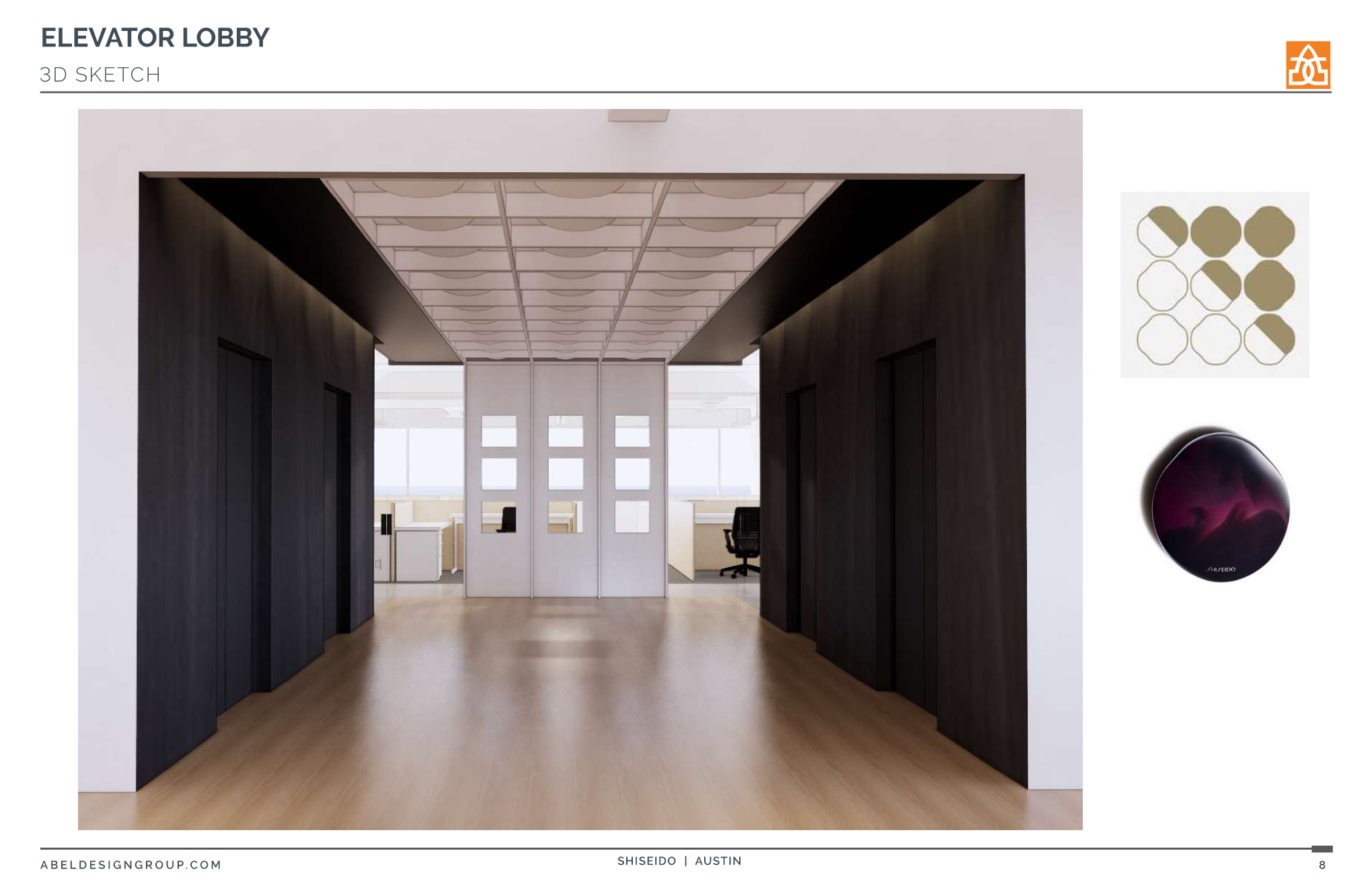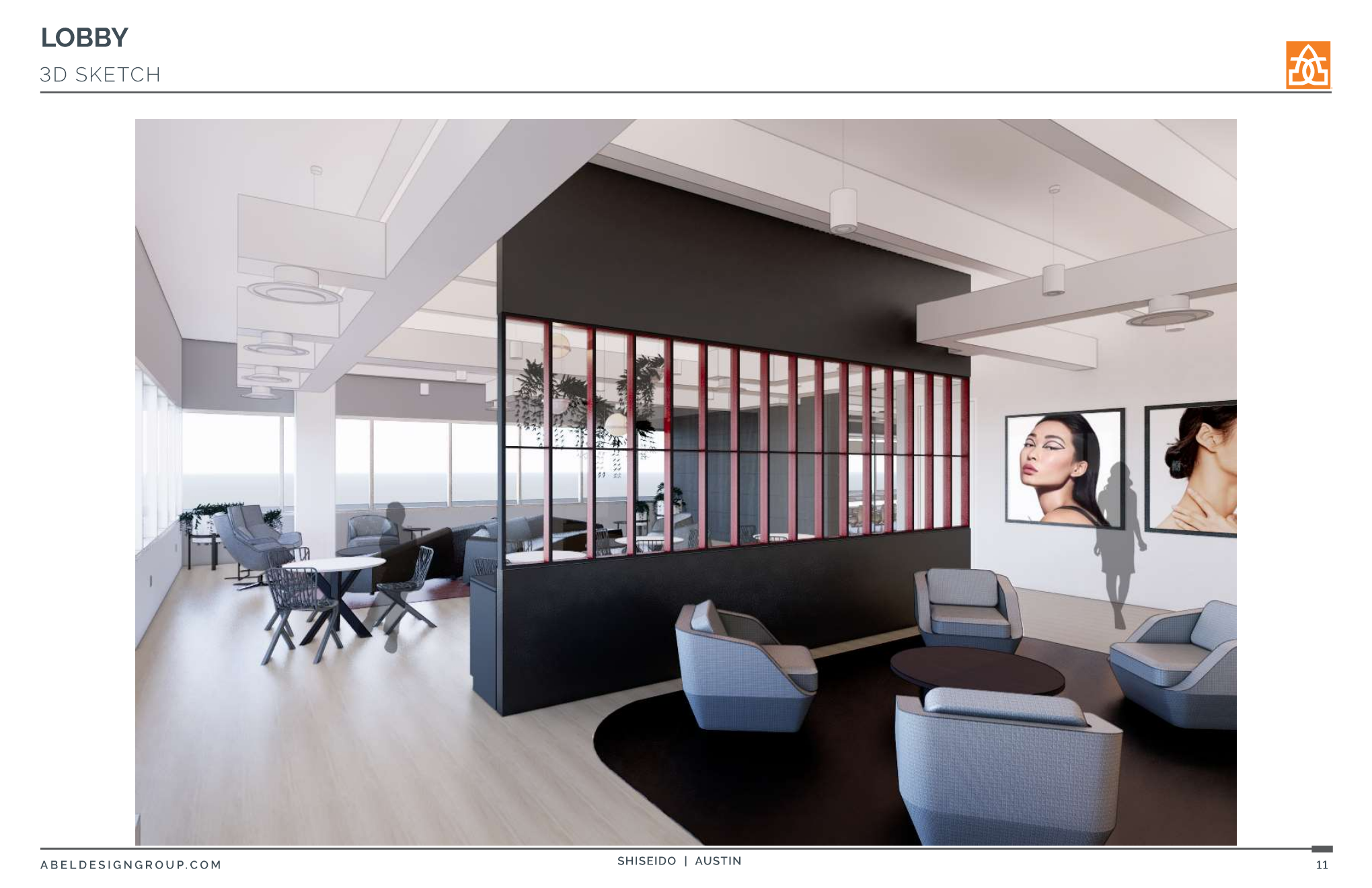Design Development
The design development stage is for documenting all building systems, finishes, and components in sufficient detail to produce the Owner’s signoff on the design prior to moving into construction documents. Design development drawings can be used as a pricing set if required by the client. Typically, design development includes showing applications of finishes, identifying design features, blocking out elevations, and beginning stages of coordination with outside consultants (mechanical, electrical, plumbing, structural, etc.). Colored and/or detailed renderings can be produced at this stage to further show how the approved space and finishes will look and feel in 3D.
Deliverables - DD pricing set (50-75% of CDs), rendered floor plan, electrical/data plan, finish plan, RCP, elevations, specified lighting, and 3D views.
Start our with drafting a Cartoon Set with your team.
Review DD presentation page examples to the right.
Use the ADG Design Development Presentation Template for DD presentations.
Find the presentation template and more examples here:
Y:\Shared\ADG Project Presentation template\DD_DESIGN DEVELOPMENT
Copy and paste the above file location in your file explorer, open the InDesign template file and do a “save as” into your project folder.
Download and print the Design Development Checklist below.





